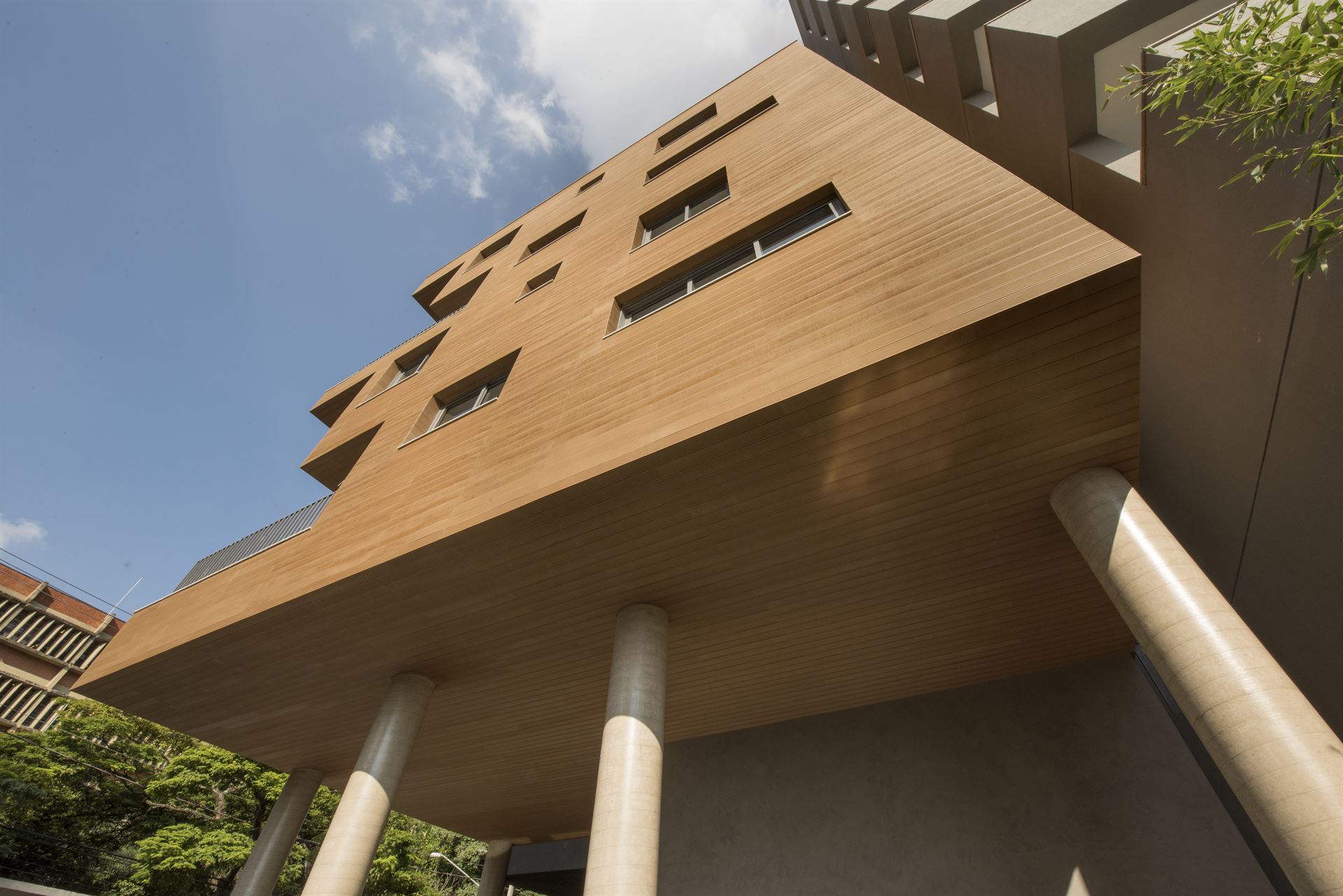We fly to Brazil to show you some shots of the facade of a building in Sao Paulo.
It is a residential complex, Arúa, designed and managed by FGMF Architects, born with the purpose of producing contemporary architecture without restrictions on the program, materials, construction techniques or work scales.
We show a wall cladding and false ceiling made with our SLIM profile in maple color, completed with our customized click-clip system without any visible screw.
The product maintains the warmth and prestige of wood over time, reducing time and maintenance costs. The perfect solution for the realization of wall coverings that keep the natural feeling, the elegance and modern at the same time.
A new generation material therefore, but with well-known flavours that, thanks to the incessant research and experimentation, stands out for its aesthetic and technical features in continuous evolution.
Contact us for more information


